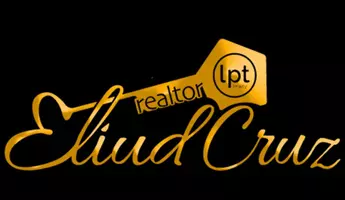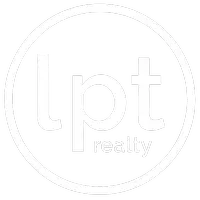19334 AUTUMN WOODS AVE Tampa, FL 33647
4 Beds
3 Baths
3,488 SqFt
UPDATED:
Key Details
Property Type Single Family Home
Sub Type Single Family Residence
Listing Status Active
Purchase Type For Sale
Square Footage 3,488 sqft
Price per Sqft $214
Subdivision West Meadows Prcls 21 & 22
MLS Listing ID T3544994
Bedrooms 4
Full Baths 3
HOA Fees $1,518/ann
HOA Y/N Yes
Originating Board Stellar MLS
Annual Recurring Fee 1518.0
Year Built 2003
Annual Tax Amount $7,024
Lot Size 0.260 Acres
Acres 0.26
Lot Dimensions 80.31x139
Property Sub-Type Single Family Residence
Property Description
Virtually Staged Photos Included!
This meticulously maintained 4-bedroom, 4-bathroom, 3-car garage pool home offers the perfect combination of luxury, location, and lifestyle in one of New Tampa's most sought-after gated communities – West Meadows.
Boasting 3,488 sq. ft. of updated living space, this freshly painted two-story home is move-in ready and packed with premium upgrades, making it ideal for families and entertainers alike. Home Features: Virtually staged photos included, Brand new wood-look luxury vinyl plank flooring throughout – No carpet! Fresh interior paint (2025), Upgraded kitchen with Level 4 Quartz countertops, extended island, and quartz backsplash, Brand new stainless steel appliances, refrigerator, microwave, dishwasher (2025), Quartz countertops in three bathrooms, Private screened-in pool with pond and conservation views, Soaring ceilings and abundant natural light throughout, New roof (2018) | New AC (2018) | New stove (2022) | New pool pump (2022)
Floor Plan: The main living areas are located on the first floor and feature an open-concept layout ideal for modern living. The family room boasts soaring ceilings and large sliding doors that open to the pool area. Formal living and dining rooms provide space for gatherings and special occasions. Chef's kitchen includes: 42” white cabinetry, Quartz countertops, Large pantry & built-in desk, Eat-in area with views of the pool and pond.
The owner's suite, located downstairs for privacy, features direct access to the pool and a spa-like bathroom. Two additional bedrooms and a full bathroom on the main floor offer flexible options for a home office, gym, or playroom
Community Amenities – West Meadows: Gated entrance with enhanced privacy, Resort-style clubhouse, Multi-use aquatic center with lap lanes and water slide, Fitness center with state-of-the-art equipment, Four lighted tennis courts, and a community playground
Prime Location: Minutes from I-75, I-275, Wiregrass Mall, Tampa Premium Outlets, top restaurants, movie theaters, major businesses, and a new hospital. Zoned for highly rated schools, this home offers both convenience and excellence.
Location
State FL
County Hillsborough
Community West Meadows Prcls 21 & 22
Area 33647 - Tampa / Tampa Palms
Zoning PD-A
Rooms
Other Rooms Den/Library/Office
Interior
Interior Features Ceiling Fans(s), Open Floorplan, Solid Wood Cabinets, Split Bedroom, Thermostat, Vaulted Ceiling(s), Walk-In Closet(s)
Heating Central
Cooling Central Air
Flooring Ceramic Tile, Laminate, Vinyl
Furnishings Unfurnished
Fireplace false
Appliance Cooktop, Disposal, Dryer, Microwave, Range, Refrigerator, Washer
Laundry Inside, Laundry Room
Exterior
Exterior Feature Lighting, Sidewalk, Sliding Doors
Parking Features Driveway, Garage Door Opener
Garage Spaces 3.0
Pool In Ground
Community Features Clubhouse, Deed Restrictions, Fitness Center, Gated Community - No Guard, Playground, Pool, Sidewalks, Tennis Court(s)
Utilities Available Public
Amenities Available Clubhouse, Fitness Center, Gated, Playground, Pool, Tennis Court(s), Vehicle Restrictions
Waterfront Description Pond
View Y/N Yes
View Pool, Trees/Woods, Water
Roof Type Shingle
Porch Covered, Enclosed, Patio
Attached Garage true
Garage true
Private Pool Yes
Building
Lot Description Cul-De-Sac
Story 2
Entry Level Two
Foundation Slab
Lot Size Range 1/4 to less than 1/2
Sewer Public Sewer
Water Public
Structure Type Block,Stucco
New Construction false
Schools
Elementary Schools Clark-Hb
Middle Schools Liberty-Hb
High Schools Freedom-Hb
Others
Pets Allowed Breed Restrictions, Cats OK
HOA Fee Include Trash
Senior Community No
Ownership Fee Simple
Monthly Total Fees $126
Acceptable Financing Cash, Conventional, FHA, VA Loan
Membership Fee Required Required
Listing Terms Cash, Conventional, FHA, VA Loan
Special Listing Condition None
Virtual Tour https://www.propertypanorama.com/instaview/stellar/T3544994







