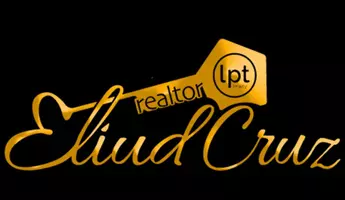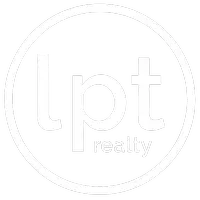5161 RENA ST N St Petersburg, FL 33709
2 Beds
1 Bath
920 SqFt
UPDATED:
Key Details
Property Type Single Family Home
Sub Type Single Family Residence
Listing Status Active
Purchase Type For Sale
Square Footage 920 sqft
Price per Sqft $288
Subdivision North Ridge Park
MLS Listing ID TB8340652
Bedrooms 2
Full Baths 1
HOA Y/N No
Originating Board Stellar MLS
Year Built 1940
Annual Tax Amount $5,019
Lot Size 6,098 Sqft
Acres 0.14
Lot Dimensions 55x105
Property Sub-Type Single Family Residence
Property Description
Step inside to discover a cozy yet open layout featuring durable vinyl plank flooring and a plethora of natural lighting. The updated kitchen boasts stainless steel appliances and a charming dining nook—perfect for daily meals or weekend gatherings. The living room offers a comfortable retreat, enhanced by details like Hunter ceiling fans and faux wood blinds throughout.
A bonus room provides flexible space for a home office, playroom, or den—whatever suits your lifestyle. The charm continues outside with a welcoming front porch ideal for morning coffee and a covered back deck that's perfect for entertaining or unwinding in your private, fenced yard.
Situated on an oversized corner lot, there's ample space for your RV or boat, plus a custom 10x10 Florida-style wood shed and full paver driveway for added convenience. Recent upgrades include a new AC system (September 2024), newer washer and dryer, new composite backyard fence, and a reinforced, freshly painted front porch with railing.
Ideally located, this home is just a short drive to Tampa International, St. Pete–Clearwater, and Sarasota–Bradenton airports, as well as award-winning beaches and vibrant downtown St. Pete. Whether you're searching for a full-time residence or a smart investment, this property checks all the boxes for charm, location, and livability.
Location
State FL
County Pinellas
Community North Ridge Park
Area 33709 - St Pete/Kenneth City
Zoning R-3
Direction N
Rooms
Other Rooms Den/Library/Office
Interior
Interior Features Ceiling Fans(s), Eat-in Kitchen, Solid Surface Counters, Solid Wood Cabinets
Heating Central, Electric, Heat Pump
Cooling Central Air
Flooring Tile, Vinyl
Fireplace false
Appliance Dishwasher, Disposal, Dryer, Microwave, Range, Refrigerator, Washer
Laundry Inside
Exterior
Exterior Feature Storage
Parking Features Driveway
Fence Vinyl
Utilities Available BB/HS Internet Available, Cable Available, Electricity Connected, Sewer Connected, Water Connected
Roof Type Shingle
Garage false
Private Pool No
Building
Lot Description Corner Lot, Unincorporated
Story 1
Entry Level One
Foundation Crawlspace
Lot Size Range 0 to less than 1/4
Sewer Public Sewer
Water Public
Structure Type Stucco,Frame
New Construction false
Schools
Elementary Schools Blanton Elementary-Pn
Middle Schools Tyrone Middle-Pn
High Schools Dixie Hollins High-Pn
Others
Pets Allowed Yes
Senior Community No
Ownership Fee Simple
Acceptable Financing Cash, Conventional, FHA, VA Loan
Listing Terms Cash, Conventional, FHA, VA Loan
Special Listing Condition None
Virtual Tour https://www.propertypanorama.com/instaview/stellar/TB8340652







