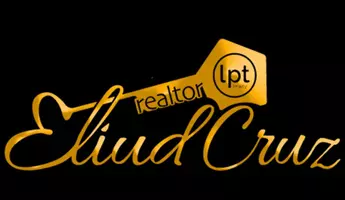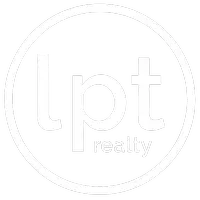738 LEONARDO CT Kissimmee, FL 34758
4 Beds
2 Baths
1,690 SqFt
UPDATED:
Key Details
Property Type Single Family Home
Sub Type Single Family Residence
Listing Status Active
Purchase Type For Sale
Square Footage 1,690 sqft
Price per Sqft $192
Subdivision Poinciana Village 1 Nbhd 3 West
MLS Listing ID S5124681
Bedrooms 4
Full Baths 2
HOA Fees $90/mo
HOA Y/N Yes
Annual Recurring Fee 1080.0
Year Built 1998
Annual Tax Amount $3,684
Lot Size 0.280 Acres
Acres 0.28
Property Sub-Type Single Family Residence
Source Stellar MLS
Property Description
From the moment you step inside, you'll feel the love and intention poured into every detail of this beautifully renovated home. With 3 bedrooms plus a generous bonus room, there's space for everything that matters—whether that's a quiet home office, a cozy guest room, or a vibrant playroom.
We're offering up to $6,000 toward your closing costs, because your new beginning should come with a little breathing room.
The kitchen is a true heart-of-the-home space—complete with brand-new cabinets, gorgeous quartz countertops, a dedicated coffee nook, and an island that invites connection and conversation.
The primary suite feels like a peaceful retreat after a long day. A walk-in closet ready to hold your dreams, A luxurious bathroom with a 6-foot marble vanity, A jacuzzi-sized soaking tub for unwinding.
The guest bathroom has also been lovingly updated, and the large laundry room makes everyday tasks feel a bit easier. Every bedroom has thoughtful lighting and long closets to make life just a little more organized. Some photos have been virtually staged to help you picture the possibilities.
This home is not just a great price—it's a rare opportunity to find beauty, function, and flexibility all in one place. I would love for you to come see it in person… and maybe feel what I felt when I first walked through the door: This might be the one.
Location
State FL
County Osceola
Community Poinciana Village 1 Nbhd 3 West
Area 34758 - Kissimmee / Poinciana
Zoning OPUD
Interior
Interior Features Ceiling Fans(s), L Dining, Solid Surface Counters, Thermostat, Vaulted Ceiling(s), Walk-In Closet(s)
Heating Electric
Cooling Central Air
Flooring Hardwood
Fireplace false
Appliance Dishwasher, Microwave, Range, Refrigerator
Laundry Laundry Room
Exterior
Exterior Feature Private Mailbox, Sliding Doors
Garage Spaces 2.0
Utilities Available Electricity Connected, Public, Sewer Connected
Roof Type Shingle
Attached Garage true
Garage true
Private Pool No
Building
Story 1
Entry Level One
Foundation Slab
Lot Size Range 1/4 to less than 1/2
Sewer Public Sewer
Water Public
Structure Type Brick
New Construction false
Schools
Elementary Schools Koa Elementary
Middle Schools Discovery Intermediate
Others
Pets Allowed Cats OK, Dogs OK
Senior Community No
Ownership Fee Simple
Monthly Total Fees $90
Acceptable Financing Cash, Conventional, FHA, VA Loan
Membership Fee Required Required
Listing Terms Cash, Conventional, FHA, VA Loan
Special Listing Condition None
Virtual Tour https://www.propertypanorama.com/instaview/stellar/S5124681







