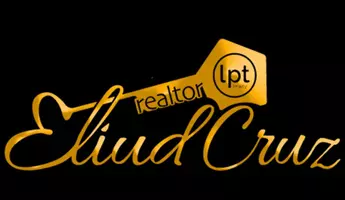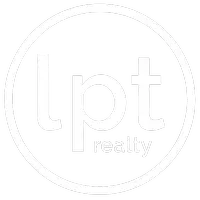212 41ST ST S St Petersburg, FL 33711
2 Beds
1 Bath
600 SqFt
UPDATED:
Key Details
Property Type Single Family Home
Sub Type Single Family Residence
Listing Status Active
Purchase Type For Sale
Square Footage 600 sqft
Price per Sqft $516
Subdivision Halls Central Ave 3
MLS Listing ID TB8380314
Bedrooms 2
Full Baths 1
HOA Y/N No
Originating Board Stellar MLS
Year Built 1988
Annual Tax Amount $2,962
Lot Size 3,049 Sqft
Acres 0.07
Lot Dimensions 50x60
Property Sub-Type Single Family Residence
Property Description
Discover your perfect retreat in this beautifully updated 2-bedroom, 1-bath home, tucked away on a charming brick-paved street in a peaceful neighborhood—while still being close to everything you love.
Step inside to fresh new paint and brand-new flooring (2025) that pair beautifully with the granite countertops and stainless steel appliances in the kitchen. Stay comfortable year-round with a new A/C unit (2024) and enjoy added peace of mind with a newer roof (2019).
Love to entertain? The private outdoor space is perfect for grilling, dining, or simply unwinding. Best of all, you're just 10 minutes from both vibrant downtown and the beach—offering the best of both worlds! Plus, the convenient SunRunner public transit is just blocks away for easy trips to downtown and the shore.
This move-in-ready home won't last—schedule your tour today!
Location
State FL
County Pinellas
Community Halls Central Ave 3
Area 33711 - St Pete/Gulfport
Direction S
Interior
Interior Features Ceiling Fans(s), Kitchen/Family Room Combo, Living Room/Dining Room Combo, Open Floorplan, Solid Surface Counters, Thermostat, Window Treatments
Heating Central
Cooling Central Air
Flooring Luxury Vinyl
Fireplace false
Appliance Convection Oven, Dishwasher, Dryer, Range Hood, Refrigerator, Washer
Laundry Electric Dryer Hookup, Laundry Closet, Outside, Washer Hookup
Exterior
Exterior Feature Sidewalk, Storage
Utilities Available Cable Connected, Electricity Connected, Sewer Connected, Water Connected
Roof Type Shingle
Garage false
Private Pool No
Building
Story 1
Entry Level One
Foundation Slab
Lot Size Range 0 to less than 1/4
Sewer Public Sewer
Water Public
Structure Type Frame,Wood Siding
New Construction false
Others
Senior Community No
Ownership Fee Simple
Acceptable Financing Cash, Conventional, FHA, VA Loan
Listing Terms Cash, Conventional, FHA, VA Loan
Special Listing Condition None
Virtual Tour https://www.propertypanorama.com/instaview/stellar/TB8380314







