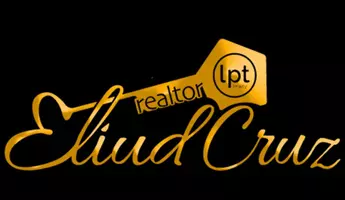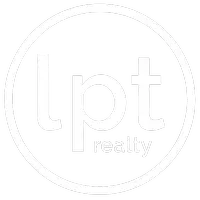838 BOUNDARY BLVD Rotonda West, FL 33947
3 Beds
3 Baths
2,662 SqFt
UPDATED:
Key Details
Property Type Single Family Home
Sub Type Single Family Residence
Listing Status Active
Purchase Type For Rent
Square Footage 2,662 sqft
Subdivision Rotonda West Long Meadow
MLS Listing ID C7508952
Bedrooms 3
Full Baths 2
Half Baths 1
HOA Y/N No
Originating Board Stellar MLS
Year Built 1999
Lot Size 0.660 Acres
Acres 0.66
Property Sub-Type Single Family Residence
Property Description
West, the community is known for its five golf courses and central location. As you enter the foyer of this home, your eyes will be drawn to the
beautiful pool and water views. The extra side lot is fenced and is an ideal setting for your fur babies to cavort in their own dog park or relax in
the shade of the large oak tree. Spacious interior melds with large exterior lanai and expansive pool area (30x25) to create endless opportunities for large gatherings. Relax in your pool while listening to the soft gurgle from the water feature or sounds of nature along the river's edge.
Comfortable split floor plan design affords occupants the capability to enjoy private, relaxing times. Living room, family room and master
bedroom provide pocket sliding doors that open to the lanai/pool area where you can start/end your day with your favorite beverage. Kitchen
features solid surface counters, convenient center island, breakfast bar, and pantry closet. Its central location merges well with the nook and
dining room to provide opportunities for informal meals or more formal dining. The large footprint of this home's plan features vaulted and tray ceiling lines and captures natural sunlight from the abundant windows and sliders maximizing an open, airy ambience. Location is key and
accessibility to southwest Florida's Gulf beaches, medical facilities, airports, shopping and dining are within a short distance. Home's thermostat is touch-screen and is remotely controlled.
Location
State FL
County Charlotte
Community Rotonda West Long Meadow
Area 33947 - Rotonda West
Rooms
Other Rooms Den/Library/Office
Interior
Interior Features Living Room/Dining Room Combo, Open Floorplan, Primary Bedroom Main Floor, Split Bedroom, Vaulted Ceiling(s), Walk-In Closet(s)
Heating Central, Electric
Cooling Central Air
Flooring Carpet, Ceramic Tile
Furnishings Unfurnished
Appliance Dishwasher, Microwave, Range, Refrigerator
Laundry Laundry Room
Exterior
Garage Spaces 2.0
Pool Deck, Screen Enclosure
Community Features Clubhouse, Dog Park, Golf, Park, Sidewalks, Tennis Court(s)
View Y/N Yes
View Pool, Water
Porch Deck, Screened
Attached Garage true
Garage true
Private Pool Yes
Building
Lot Description Oversized Lot
Entry Level One
Sewer Public Sewer
Water Public
New Construction false
Schools
Elementary Schools Vineland Elementary
Middle Schools L.A. Ainger Middle
High Schools Lemon Bay High
Others
Pets Allowed Cats OK, Dogs OK
Senior Community No
Pet Size Medium (36-60 Lbs.)
Membership Fee Required Required
Num of Pet 2
Virtual Tour https://www.propertypanorama.com/instaview/stellar/C7508952







