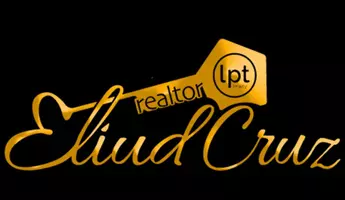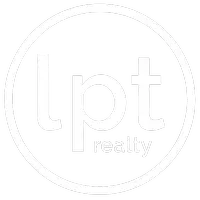6452 SPRUCEPINE LN St Cloud, FL 34771
3 Beds
3 Baths
1,982 SqFt
UPDATED:
Key Details
Property Type Single Family Home
Sub Type Single Family Residence
Listing Status Active
Purchase Type For Sale
Square Footage 1,982 sqft
Price per Sqft $196
Subdivision Pine Glen
MLS Listing ID S5126055
Bedrooms 3
Full Baths 2
Half Baths 1
HOA Fees $90/mo
HOA Y/N Yes
Originating Board Stellar MLS
Annual Recurring Fee 1080.0
Year Built 2023
Annual Tax Amount $4,122
Lot Size 4,791 Sqft
Acres 0.11
Property Sub-Type Single Family Residence
Property Description
The kitchen is equipped with stainless steel appliances, including a dishwasher, disposal, dryer, microwave, range, and refrigerator. Central heating and cooling ensure year-round comfort. The home also boasts a 2-car garage and is situated within a community that offers sidewalks and garden areas.
With low HOA fees, no CDD, and a prime location just minutes from Hwy 192, you're only 45 minutes from Disney, 50 minutes from Melbourne Beach, and a short drive to Lake Nona, and Orlando International Airport.
Location
State FL
County Osceola
Community Pine Glen
Area 34771 - St Cloud (Magnolia Square)
Zoning R1
Interior
Interior Features Ceiling Fans(s), Kitchen/Family Room Combo, Open Floorplan, PrimaryBedroom Upstairs, Solid Surface Counters, Thermostat, Walk-In Closet(s)
Heating Central
Cooling Central Air
Flooring Carpet, Ceramic Tile
Fireplace false
Appliance Dishwasher, Disposal, Electric Water Heater, Exhaust Fan, Microwave, Range, Refrigerator
Laundry Inside
Exterior
Exterior Feature Garden, Lighting, Sidewalk
Garage Spaces 2.0
Community Features Community Mailbox, Deed Restrictions, Dog Park, Playground, Sidewalks
Utilities Available Cable Available, Electricity Available, Public, Water Available
Roof Type Shingle
Attached Garage true
Garage true
Private Pool No
Building
Story 2
Entry Level Two
Foundation Slab
Lot Size Range 0 to less than 1/4
Sewer Public Sewer
Water None
Structure Type Stucco
New Construction false
Schools
Elementary Schools Harmony Community School (K-5)
Middle Schools Harmony Middle
High Schools Harmony High
Others
Pets Allowed Yes
Senior Community No
Ownership Fee Simple
Monthly Total Fees $90
Acceptable Financing Cash, Conventional, FHA, VA Loan
Membership Fee Required Required
Listing Terms Cash, Conventional, FHA, VA Loan
Special Listing Condition None
Virtual Tour https://www.propertypanorama.com/instaview/stellar/S5126055







