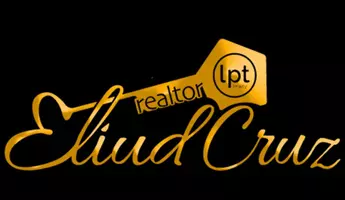1023 ROYAL OAKS DR Apopka, FL 32703
3 Beds
2 Baths
1,252 SqFt
OPEN HOUSE
Sat May 03, 1:00pm - 3:00pm
UPDATED:
Key Details
Property Type Single Family Home
Sub Type Single Family Residence
Listing Status Active
Purchase Type For Sale
Square Footage 1,252 sqft
Price per Sqft $279
Subdivision Royal Oak Estates
MLS Listing ID O6304493
Bedrooms 3
Full Baths 2
Construction Status Completed
HOA Fees $597/ann
HOA Y/N Yes
Originating Board Stellar MLS
Annual Recurring Fee 597.0
Year Built 1994
Annual Tax Amount $2,525
Lot Size 7,405 Sqft
Acres 0.17
Property Sub-Type Single Family Residence
Property Description
Step inside to discover a bright and airy great room that flows seamlessly into the heart of the home. The new tile floors throughout create a modern and easy-to-maintain living space, while the guest room boasts cozy carpeting for that perfect touch of warmth.
Natural light floods the interior, highlighting the fresh, painted kitchen, which features an abundance of countertop space, ideal for both meal prep and casual dining. Whether you're an aspiring chef or simply enjoy hosting family meals, this kitchen is sure to inspire your culinary adventures!
The screened-in back patio invites you to unwind and enjoy tranquil views of your large, open, fenced-in backyard. This outdoor space is perfect for family gatherings, entertaining friends, or letting your furry companions roam free in a safe and expansive area.
The newly landscaped front yard enhances the home's curb appeal, creating an inviting welcome for you and your guests. You will also enjoy the lower electric bill with the paid off solar panels.
Situated in a friendly neighborhood in Apopka, you'll have easy access to local amenities, parks, and schools, making this the perfect place to call home.
Location
State FL
County Orange
Community Royal Oak Estates
Area 32703 - Apopka
Zoning RTF
Rooms
Other Rooms Great Room
Interior
Interior Features Ceiling Fans(s), High Ceilings, Walk-In Closet(s)
Heating Central
Cooling Central Air
Flooring Carpet, Ceramic Tile, Tile
Furnishings Unfurnished
Fireplace false
Appliance Dishwasher, Disposal, Dryer, Microwave, Range, Refrigerator, Washer
Laundry In Garage
Exterior
Exterior Feature Sidewalk, Sliding Doors
Parking Features Driveway, Garage Door Opener
Garage Spaces 2.0
Fence Fenced
Community Features Community Mailbox, Pool, Tennis Court(s), Street Lights
Utilities Available Cable Available, Electricity Connected, Sewer Available, Water Connected
Amenities Available Pool, Tennis Court(s)
Roof Type Shingle
Porch Patio
Attached Garage false
Garage true
Private Pool No
Building
Lot Description Sidewalk, Paved
Story 1
Entry Level One
Foundation Slab
Lot Size Range 0 to less than 1/4
Sewer Public Sewer
Water Public
Architectural Style Traditional
Structure Type Concrete,Stucco
New Construction false
Construction Status Completed
Schools
Elementary Schools Lakeville Elem
Middle Schools Piedmont Lakes Middle
High Schools Wekiva High
Others
Pets Allowed Yes
HOA Fee Include Maintenance Grounds,Pool,Recreational Facilities
Senior Community No
Ownership Fee Simple
Monthly Total Fees $49
Acceptable Financing Cash, Conventional, FHA, VA Loan
Membership Fee Required Required
Listing Terms Cash, Conventional, FHA, VA Loan
Special Listing Condition None
Virtual Tour https://imaginethatpics.com/1023-Royal-Oaks-Dr/idx







