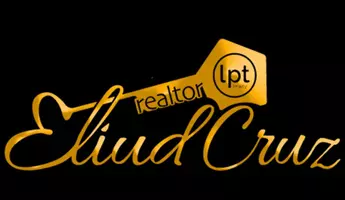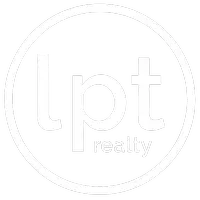10825 CHRISTOPHER CT Largo, FL 33774
3 Beds
2 Baths
2,190 SqFt
OPEN HOUSE
Sat May 03, 12:00pm - 2:00pm
Sun May 04, 12:00pm - 2:00pm
UPDATED:
Key Details
Property Type Single Family Home
Sub Type Single Family Residence
Listing Status Active
Purchase Type For Sale
Square Footage 2,190 sqft
Price per Sqft $364
Subdivision Collins Estates Ph I
MLS Listing ID TB8381170
Bedrooms 3
Full Baths 2
HOA Fees $448
HOA Y/N Yes
Originating Board Stellar MLS
Annual Recurring Fee 896.0
Year Built 1988
Annual Tax Amount $8,812
Lot Size 0.270 Acres
Acres 0.27
Lot Dimensions 87x131
Property Sub-Type Single Family Residence
Property Description
The open, split floor plan is ideal for entertaining, flowing seamlessly to the spacious back paver patio that overlooks a tranquil pond with a gorgeous fountain. Step outside and discover a massive backyard (87X131) with plenty of room to add a pool if you choose—create your dream outdoor oasis!
Practical updates include a roof, A/C, solar, and appliances are less than 4 years old, plus hurricane-impact windows and sliding doors for added security and peace of mind.
Whether you're searching for a forever home or the perfect beach retreat, this one truly has it all!
Location
State FL
County Pinellas
Community Collins Estates Ph I
Area 33774 - Largo
Zoning R-2
Rooms
Other Rooms Great Room, Inside Utility
Interior
Interior Features Cathedral Ceiling(s), Ceiling Fans(s), Eat-in Kitchen, High Ceilings, Living Room/Dining Room Combo, Open Floorplan, Primary Bedroom Main Floor, Split Bedroom, Window Treatments
Heating Central, Electric
Cooling Central Air
Flooring Luxury Vinyl
Furnishings Unfurnished
Fireplace false
Appliance Dishwasher, Dryer, Electric Water Heater, Microwave, Range, Refrigerator, Washer
Laundry Inside, Laundry Room
Exterior
Exterior Feature Sidewalk, Sliding Doors
Parking Features Driveway, Garage Door Opener, Oversized
Garage Spaces 2.0
Fence Vinyl
Community Features Deed Restrictions, Sidewalks, Street Lights
Utilities Available Electricity Connected, Public, Sewer Connected, Water Connected
View Y/N Yes
Roof Type Shingle
Porch Covered, Front Porch, Rear Porch
Attached Garage true
Garage true
Private Pool No
Building
Lot Description Cul-De-Sac, Paved
Story 1
Entry Level One
Foundation Slab
Lot Size Range 1/4 to less than 1/2
Sewer Public Sewer
Water Public
Architectural Style Florida, Mid-Century Modern
Structure Type Block,Stucco
New Construction false
Schools
Elementary Schools Oakhurst Elementary-Pn
Middle Schools Seminole Middle-Pn
High Schools Seminole High-Pn
Others
Pets Allowed Yes
Senior Community No
Ownership Fee Simple
Monthly Total Fees $74
Acceptable Financing Cash, Conventional, FHA, VA Loan
Membership Fee Required Required
Listing Terms Cash, Conventional, FHA, VA Loan
Special Listing Condition None
Virtual Tour https://www.propertypanorama.com/instaview/stellar/TB8381170







