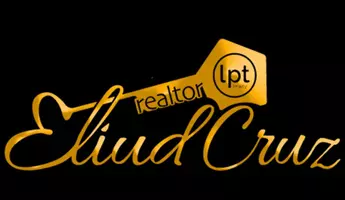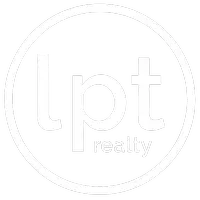440 E CRYSTAL LAKE ST Orlando, FL 32806
3 Beds
2 Baths
1,201 SqFt
OPEN HOUSE
Sun May 04, 12:00pm - 2:00pm
UPDATED:
Key Details
Property Type Single Family Home
Sub Type Single Family Residence
Listing Status Active
Purchase Type For Sale
Square Footage 1,201 sqft
Price per Sqft $370
Subdivision Delaney Highlands
MLS Listing ID O6305559
Bedrooms 3
Full Baths 2
HOA Y/N No
Originating Board Stellar MLS
Year Built 1952
Annual Tax Amount $4,606
Lot Size 6,534 Sqft
Acres 0.15
Property Sub-Type Single Family Residence
Property Description
Step inside to an open concept living and dining area filled with natural light. The spacious primary suite includes a walk-in closet, while two additional bedrooms and full bath offer flexibility and function. Outside, enjoy a fully fenced backyard with mature trees and a storage shed, perfect for entertaining or relaxing. This gem is perfectly located two blocks from Wadeview Park w/community pool and other facilities and best of all, it is walking distance to sought after Blankner Elementary, and Boone High School!! This home also offers quick access to SoDo's shops, restaurants, and medical centers, with downtown Orlando just minutes away.
This home offers an exceptional opportunity to live in one of Orlando's most desirable neighborhoods, known for its walkability, community events, and family-friendly atmosphere. Whether you're seeking a move-in-ready residence or a prime location close to schools, parks, and urban amenities, 440 E Crystal Lake Street delivers.
Location
State FL
County Orange
Community Delaney Highlands
Area 32806 - Orlando/Delaney Park/Crystal Lake
Zoning R-1/T
Rooms
Other Rooms Inside Utility
Interior
Interior Features Ceiling Fans(s), Eat-in Kitchen, High Ceilings, Kitchen/Family Room Combo, Primary Bedroom Main Floor
Heating Central
Cooling Central Air
Flooring Ceramic Tile, Wood
Fireplace false
Appliance Dishwasher, Range, Refrigerator, Tankless Water Heater
Laundry Inside, Laundry Room
Exterior
Exterior Feature French Doors, Storage
Fence Wood
Community Features Park, Playground, Pool
Utilities Available Cable Available, Electricity Connected
View Trees/Woods
Roof Type Shingle
Porch Covered, Deck, Porch, Side Porch
Garage false
Private Pool No
Building
Lot Description Corner Lot
Story 1
Entry Level One
Foundation Slab
Lot Size Range 0 to less than 1/4
Sewer Public Sewer
Water Public
Structure Type Concrete
New Construction false
Schools
Elementary Schools Blankner Elem
Middle Schools Blankner School (K-8)
High Schools Boone High
Others
Senior Community No
Ownership Fee Simple
Special Listing Condition None
Virtual Tour https://www.propertypanorama.com/instaview/stellar/O6305559







