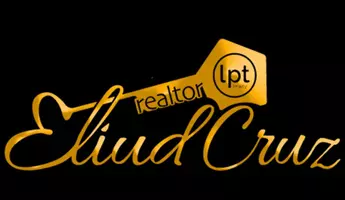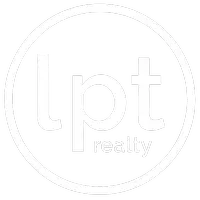12101 WALSHWOOD AVE Brooksville, FL 34613
2 Beds
2 Baths
1,320 SqFt
UPDATED:
Key Details
Property Type Manufactured Home
Sub Type Manufactured Home
Listing Status Active
Purchase Type For Sale
Square Footage 1,320 sqft
Price per Sqft $128
Subdivision High Point Mh Sub
MLS Listing ID W7876072
Bedrooms 2
Full Baths 2
HOA Fees $44/mo
HOA Y/N Yes
Annual Recurring Fee 528.0
Year Built 1979
Annual Tax Amount $839
Lot Size 0.340 Acres
Acres 0.34
Property Sub-Type Manufactured Home
Source Stellar MLS
Property Description
Location
State FL
County Hernando
Community High Point Mh Sub
Area 34613 - Brooksville/Spring Hill/Weeki Wachee
Zoning PDP
Interior
Interior Features Ceiling Fans(s), Open Floorplan, Thermostat
Heating Central
Cooling Central Air
Flooring Carpet, Ceramic Tile, Laminate
Fireplace false
Appliance Dishwasher, Disposal, Dryer, Microwave, Range, Refrigerator, Washer
Laundry Other
Exterior
Exterior Feature Sliding Doors
Community Features Gated Community - Guard
Utilities Available Cable Available
Roof Type Roof Over
Porch Enclosed
Garage false
Private Pool No
Building
Lot Description Paved
Entry Level One
Foundation Crawlspace
Lot Size Range 1/4 to less than 1/2
Sewer Public Sewer
Water Public
Architectural Style Ranch
Structure Type Frame
New Construction false
Others
Pets Allowed Yes
Senior Community Yes
Ownership Fee Simple
Monthly Total Fees $44
Acceptable Financing Cash, Conventional, FHA, VA Loan
Membership Fee Required Required
Listing Terms Cash, Conventional, FHA, VA Loan
Special Listing Condition None
Virtual Tour https://www.propertypanorama.com/instaview/stellar/W7876072







