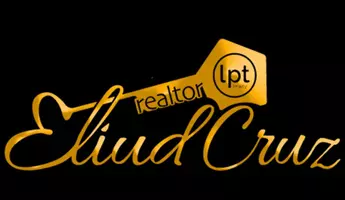10394 IRELAND ST Spring Hill, FL 34608
3 Beds
2 Baths
2,222 SqFt
UPDATED:
Key Details
Property Type Single Family Home
Sub Type Single Family Residence
Listing Status Active
Purchase Type For Sale
Square Footage 2,222 sqft
Price per Sqft $148
Subdivision Spring Hill
MLS Listing ID W7876937
Bedrooms 3
Full Baths 2
HOA Y/N No
Year Built 1991
Annual Tax Amount $1,787
Lot Size 10,018 Sqft
Acres 0.23
Property Sub-Type Single Family Residence
Source Stellar MLS
Property Description
Location
State FL
County Hernando
Community Spring Hill
Area 34608 - Spring Hill/Brooksville
Zoning PDP (SF)
Rooms
Other Rooms Family Room, Florida Room, Inside Utility
Interior
Interior Features Cathedral Ceiling(s), Ceiling Fans(s), Eat-in Kitchen, High Ceilings, Kitchen/Family Room Combo, Living Room/Dining Room Combo, Primary Bedroom Main Floor, Solid Surface Counters, Split Bedroom, Thermostat, Vaulted Ceiling(s), Walk-In Closet(s)
Heating Central, Electric
Cooling Central Air, Wall/Window Unit(s)
Flooring Carpet, Ceramic Tile
Fireplaces Type Family Room, Gas
Fireplace true
Appliance Built-In Oven, Dishwasher, Dryer, Range, Refrigerator, Washer
Laundry Electric Dryer Hookup, Laundry Room, Washer Hookup
Exterior
Exterior Feature Rain Gutters
Parking Features Driveway, Garage Door Opener, Ground Level, Off Street
Garage Spaces 2.0
Utilities Available Cable Available, Electricity Available, Public, Water Available
View Garden, Trees/Woods
Roof Type Shingle
Porch Covered, Front Porch, Patio
Attached Garage true
Garage true
Private Pool No
Building
Lot Description Cleared, In County, Landscaped, Level, Paved
Story 1
Entry Level One
Foundation Slab
Lot Size Range 0 to less than 1/4
Sewer Septic Tank
Water Public
Architectural Style Traditional
Structure Type Block,Concrete,Stucco
New Construction false
Schools
Elementary Schools Explorer K-8
Middle Schools Fox Chapel Middle School
High Schools Frank W Springstead
Others
Pets Allowed Yes
Senior Community No
Ownership Fee Simple
Acceptable Financing Cash, Conventional, FHA, VA Loan
Listing Terms Cash, Conventional, FHA, VA Loan
Special Listing Condition None
Virtual Tour https://shoreline-imagery.aryeo.com/sites/kjqgezv/unbranded







