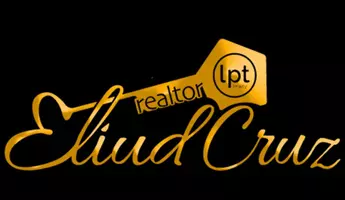9863 DEER ST Spring Hill, FL 34608
4 Beds
3 Baths
2,137 SqFt
UPDATED:
Key Details
Property Type Single Family Home
Sub Type Single Family Residence
Listing Status Active
Purchase Type For Sale
Square Footage 2,137 sqft
Price per Sqft $231
Subdivision Orchard Park
MLS Listing ID W7877035
Bedrooms 4
Full Baths 3
Construction Status Completed
HOA Fees $201/ann
HOA Y/N Yes
Annual Recurring Fee 201.0
Year Built 2020
Annual Tax Amount $4,758
Lot Size 0.560 Acres
Acres 0.56
Property Sub-Type Single Family Residence
Source Stellar MLS
Property Description
Location
State FL
County Hernando
Community Orchard Park
Area 34608 - Spring Hill/Brooksville
Zoning X
Rooms
Other Rooms Den/Library/Office, Florida Room, Formal Dining Room Separate, Inside Utility, Interior In-Law Suite w/No Private Entry
Interior
Interior Features Accessibility Features, Chair Rail, Coffered Ceiling(s), Crown Molding, Eat-in Kitchen, Kitchen/Family Room Combo, Open Floorplan, Primary Bedroom Main Floor, Split Bedroom, Stone Counters, Walk-In Closet(s)
Heating Electric, Heat Pump
Cooling Central Air
Flooring Tile
Furnishings Unfurnished
Fireplace false
Appliance Dishwasher, Disposal, Microwave, Range, Range Hood, Refrigerator, Tankless Water Heater
Laundry Inside
Exterior
Exterior Feature Rain Gutters
Parking Features Driveway, Garage Door Opener, Off Street, Workshop in Garage
Garage Spaces 3.0
Utilities Available Cable Connected, Electricity Connected, Phone Available
Roof Type Shingle
Porch Covered, Screened
Attached Garage true
Garage true
Private Pool No
Building
Lot Description Street Dead-End
Story 1
Entry Level One
Foundation Slab
Lot Size Range 1/2 to less than 1
Sewer Public Sewer
Water Public
Architectural Style Ranch
Structure Type Block,Stucco
New Construction false
Construction Status Completed
Schools
Elementary Schools Explorer K-8
High Schools Frank W Springstead
Others
Pets Allowed Yes
Senior Community No
Ownership Fee Simple
Monthly Total Fees $16
Membership Fee Required Required
Special Listing Condition None
Virtual Tour https://www.propertypanorama.com/instaview/stellar/W7877035







