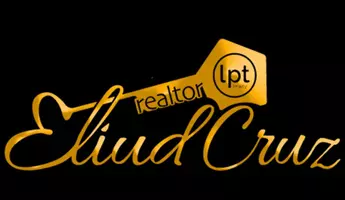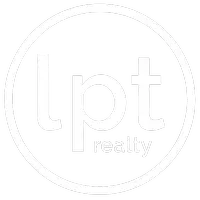$760,000
$840,000
9.5%For more information regarding the value of a property, please contact us for a free consultation.
2308 CAMP INDIANHEAD RD Land O Lakes, FL 34639
4 Beds
3 Baths
3,213 SqFt
Key Details
Sold Price $760,000
Property Type Single Family Home
Sub Type Single Family Residence
Listing Status Sold
Purchase Type For Sale
Square Footage 3,213 sqft
Price per Sqft $236
Subdivision Natures Reserve
MLS Listing ID U8084593
Sold Date 08/21/20
Bedrooms 4
Full Baths 3
HOA Fees $62/ann
HOA Y/N Yes
Annual Recurring Fee 750.0
Year Built 2004
Annual Tax Amount $4,452
Lot Size 1.240 Acres
Acres 1.24
Property Sub-Type Single Family Residence
Property Description
A HIDDEN TREASURE in a private setting in the heart of Land O'Lakes. LUXURY RESORT LIVING AT ITS BEST...Lexington Caravelle model located in Natures Reserve, a small gated community consisting of 16 homes on ski sized Catfish Lake that flows into Lake Myrtle. From the brick paver driveway and walkway you enter this spacious open home and are immediately introduced to the relaxed way of life awaiting you. The greatroom offers a gas stone fireplace and stunning view of the salt water pool and ski lake beyond. Off to your right are double doors leading in to your private office. A formal dining room followed by a state of the art kitchen with top of the line appliances, cherry wood cabinets and granite counter tops complete with island work station. In addition, is an eat-in area with a bay window to enjoy your morning coffee. The master suite comes complete with free-standing Sun Lighten medical sauna to relax and shake off the aches and pains. The master bath has soaking jacuzzi tub and oversized walk-thru shower with 2 shower heads, his and hers vanities and separate toilet room. The 2nd and 3rd bedrooms share a bath room and the 3rd bathroom is adjoining the 4th bedroom which is currently serving as a game room large enough to accommodate a pool table and contains a walk-in closet. But, the piece de resistance is a 872 sq.ft. "party room" which has a wet bar, stone wood burning fireplace with built-in tv, teak cabinets with granite countertops, coffered wood ceilings, solar pull down shades and a small pond which flows into the outside koi pond. It is covered and screened and could be enclosed to provide additional living space. It is such a fun room and opens to the screened pool area. Outside this room is a koi pond with waterfall. The huge back yard has a 12x24 aluminum shed with rollup overhead door, outdoor firepit, garden area and composter, mango, lime, kumquat and avocado trees. The stone seawall, sandy beach and paths with seating areas add to the charm. A covered boat house with lift, stainless steel sink, refrigerator, water plus a covered pavilion with water and electric provide everything you need for a great day of sun, water and relaxing. And from a practical aspect, this home has an inside laundry room complete with washer and dryer, counter and cabinets, plus a 3 bay garage with 2 overhead doors and an extra parking pad. All of this on one plus acres of lush landscaping. And having said all of this, you will be even more impressed when you actually take a look for yourself. Don't wait, this won't last long!
Location
State FL
County Pasco
Community Natures Reserve
Area 34639 - Land O Lakes
Zoning R2
Rooms
Other Rooms Den/Library/Office, Formal Dining Room Separate, Great Room, Inside Utility
Interior
Interior Features Ceiling Fans(s), Coffered Ceiling(s), Crown Molding, Eat-in Kitchen, High Ceilings, Open Floorplan, Sauna, Solid Surface Counters, Solid Wood Cabinets, Split Bedroom, Stone Counters, Thermostat, Tray Ceiling(s), Walk-In Closet(s), Wet Bar, Window Treatments
Heating Central, Electric, Propane
Cooling Central Air, Zoned
Flooring Carpet, Ceramic Tile
Fireplaces Type Gas, Living Room, Other, Wood Burning
Fireplace true
Appliance Bar Fridge, Dishwasher, Disposal, Dryer, Electric Water Heater, Ice Maker, Indoor Grill, Microwave, Range, Refrigerator, Washer
Laundry Inside, Laundry Room
Exterior
Exterior Feature Irrigation System, Lighting, Outdoor Grill, Outdoor Kitchen, Shade Shutter(s), Sliding Doors, Sprinkler Metered, Storage
Parking Features Driveway, Garage Faces Side, Ground Level, Guest, Off Street, Oversized, Parking Pad
Garage Spaces 3.0
Pool Gunite, Heated, In Ground, Pool Sweep, Salt Water, Screen Enclosure
Community Features Deed Restrictions, Gated, Golf Carts OK
Utilities Available BB/HS Internet Available, Cable Available, Cable Connected, Electricity Available, Electricity Connected, Fire Hydrant, Public, Sewer Connected, Sprinkler Meter, Street Lights, Underground Utilities, Water Connected
Amenities Available Gated
Waterfront Description Lake
View Y/N 1
Water Access 1
Water Access Desc Lake
View Water
Roof Type Shingle
Porch Covered, Patio, Screened
Attached Garage true
Garage true
Private Pool Yes
Building
Lot Description Flood Insurance Required, FloodZone
Story 1
Entry Level One
Foundation Slab
Lot Size Range 1 to less than 2
Builder Name Lexington Homes
Sewer Public Sewer
Water Public
Architectural Style Traditional
Structure Type Block,Stucco
New Construction false
Schools
Elementary Schools Lake Myrtle Elementary-Po
Middle Schools Charles S. Rushe Middle-Po
High Schools Sunlake High School-Po
Others
Pets Allowed Yes
HOA Fee Include Maintenance Grounds,Private Road
Senior Community No
Ownership Fee Simple
Monthly Total Fees $62
Acceptable Financing Cash, Conventional
Membership Fee Required Required
Listing Terms Cash, Conventional
Special Listing Condition None
Read Less
Want to know what your home might be worth? Contact us for a FREE valuation!

Our team is ready to help you sell your home for the highest possible price ASAP

© 2025 My Florida Regional MLS DBA Stellar MLS. All Rights Reserved.
Bought with RE/MAX CHAMPIONS






