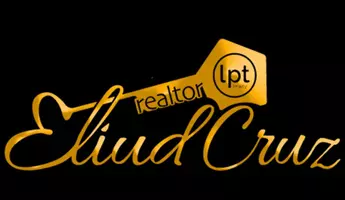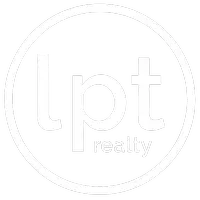$549,000
$549,000
For more information regarding the value of a property, please contact us for a free consultation.
2130 FOXFIRE LN Deland, FL 32720
6 Beds
4 Baths
4,038 SqFt
Key Details
Sold Price $549,000
Property Type Single Family Home
Sub Type Single Family Residence
Listing Status Sold
Purchase Type For Sale
Square Footage 4,038 sqft
Price per Sqft $135
Subdivision Meyers Add
MLS Listing ID O5946715
Sold Date 10/18/21
Bedrooms 6
Full Baths 3
Half Baths 1
Construction Status Completed
HOA Y/N No
Year Built 1986
Annual Tax Amount $7,283
Lot Size 2.000 Acres
Acres 2.0
Lot Dimensions 352x247
Property Sub-Type Single Family Residence
Source Stellar MLS
Property Description
Beautiful custom built 3 story home on 2 acres with no through traffic. Close to I-4 with easy access to Orlando and the beaches. Over 4000 sq ft of living area with 6 bedrooms, 3 full baths, 1 half bath. The hallway alcove on 3rd level is plumbed for an additional bathroom. Office plus den with fireplace. Custom countertops and Upgraded stainless steel appliances. Real wood floors throughout 1st level. The oversized master bedroom has its own sitting area with a fireplace (3 fireplaces total). Heated saltwater pool with a huge screen enclosure. Well water means NO Water utility bill. Two septics. No HOA. Oversized two-car garage with plenty of additional parking. The exterior walls are concrete Hardee board and wood siding. Bonus room / Kids playroom over the garage is 22ft x 18ft.
Location
State FL
County Volusia
Community Meyers Add
Area 32720 - Deland
Zoning 01A3
Interior
Interior Features Built-in Features, Cathedral Ceiling(s), Ceiling Fans(s), Eat-in Kitchen, High Ceilings, Kitchen/Family Room Combo, Solid Surface Counters, Solid Wood Cabinets, Split Bedroom, Walk-In Closet(s)
Heating Central, Electric
Cooling Central Air
Flooring Ceramic Tile, Laminate, Wood
Fireplaces Type Family Room, Living Room, Master Bedroom
Fireplace true
Appliance Dishwasher, Disposal, Electric Water Heater, Microwave, Range, Refrigerator
Exterior
Exterior Feature Fence
Parking Features Driveway, Garage Door Opener, Garage Faces Side
Garage Spaces 2.0
Pool Gunite, In Ground, Screen Enclosure
Community Features Deed Restrictions
Utilities Available Public
View Trees/Woods
Roof Type Shingle
Attached Garage true
Garage true
Private Pool Yes
Building
Lot Description Oversized Lot
Story 3
Entry Level Three Or More
Foundation Slab
Lot Size Range 2 to less than 5
Sewer Septic Tank
Water Well
Structure Type Cement Siding,Wood Frame,Wood Siding
New Construction false
Construction Status Completed
Others
Senior Community No
Ownership Fee Simple
Acceptable Financing Cash, Conventional, USDA Loan, VA Loan
Listing Terms Cash, Conventional, USDA Loan, VA Loan
Special Listing Condition None
Read Less
Want to know what your home might be worth? Contact us for a FREE valuation!

Our team is ready to help you sell your home for the highest possible price ASAP

© 2025 My Florida Regional MLS DBA Stellar MLS. All Rights Reserved.
Bought with CHARLES RUTENBERG REALTY ORLANDO


