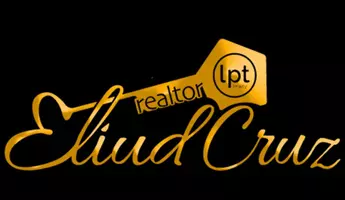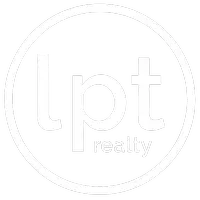$549,000
$559,700
1.9%For more information regarding the value of a property, please contact us for a free consultation.
449 PICKFAIR TER Lake Mary, FL 32746
4 Beds
3 Baths
2,459 SqFt
Key Details
Sold Price $549,000
Property Type Single Family Home
Sub Type Single Family Residence
Listing Status Sold
Purchase Type For Sale
Square Footage 2,459 sqft
Price per Sqft $223
Subdivision Woodbridge Lakes
MLS Listing ID O6085323
Sold Date 04/12/23
Bedrooms 4
Full Baths 3
HOA Fees $93/mo
HOA Y/N Yes
Annual Recurring Fee 1116.0
Year Built 2000
Annual Tax Amount $3,058
Lot Size 6,969 Sqft
Acres 0.16
Property Sub-Type Single Family Residence
Source Stellar MLS
Property Description
Welcome home to Woodbridge Lakes! Beautifully maintained one-owner home in sought-after gated Lake Mary subdivision! Fabulous split floor plan featuring 12-foot ceilings in the family room, kitchen, and hallways; 9-foot ceilings in 4 bedrooms and 3 full baths including a separate in-law quarter. A 12' x 16' open and bright sunroom, screened back patio, tiled front porch, and manicured lawn. Lovely built-in entertainment center with an electric fireplace and incorporated surround sound wall speakers in the family room. New architectural shingles roof in 2015, new AC in 2014, fresh exterior paint in 2019, interior paint in 2021, and new gutters and vinyl fence in 2017. Custom aluminum hurricane shutters included. Conveniently located within minutes from shopping, grocery stores, restaurants, hospitals, I-4 & 417 highways. Must see!
Location
State FL
County Seminole
Community Woodbridge Lakes
Area 32746 - Lake Mary / Heathrow
Zoning PUD
Rooms
Other Rooms Family Room, Florida Room, Formal Dining Room Separate, Formal Living Room Separate, Inside Utility, Interior In-Law Suite
Interior
Interior Features Built-in Features, Ceiling Fans(s), Eat-in Kitchen, High Ceilings, Kitchen/Family Room Combo, Open Floorplan, Split Bedroom, Walk-In Closet(s), Window Treatments
Heating Central
Cooling Central Air
Flooring Carpet, Ceramic Tile, Laminate
Fireplaces Type Electric, Family Room
Fireplace true
Appliance Dishwasher, Disposal, Dryer, Electric Water Heater, Microwave, Range
Laundry Inside, Laundry Room
Exterior
Exterior Feature Hurricane Shutters, Lighting, Private Mailbox, Rain Gutters, Sliding Doors, Sprinkler Metered
Garage Spaces 2.0
Fence Vinyl
Community Features Deed Restrictions, Gated, Golf Carts OK, Park
Utilities Available Cable Available, Cable Connected, Electricity Available, Electricity Connected, Fire Hydrant, Phone Available, Public, Sprinkler Meter, Street Lights, Underground Utilities, Water Available, Water Connected
Roof Type Shingle
Porch Front Porch, Patio, Screened
Attached Garage true
Garage true
Private Pool No
Building
Lot Description City Limits, Landscaped, Sidewalk, Paved
Entry Level One
Foundation Slab
Lot Size Range 0 to less than 1/4
Sewer None
Water None
Structure Type Block,Concrete
New Construction false
Others
Pets Allowed Yes
Senior Community No
Ownership Fee Simple
Monthly Total Fees $93
Acceptable Financing Cash, Conventional, FHA, VA Loan
Membership Fee Required Required
Listing Terms Cash, Conventional, FHA, VA Loan
Special Listing Condition None
Read Less
Want to know what your home might be worth? Contact us for a FREE valuation!

Our team is ready to help you sell your home for the highest possible price ASAP

© 2025 My Florida Regional MLS DBA Stellar MLS. All Rights Reserved.
Bought with KELLER WILLIAMS CLASSIC


