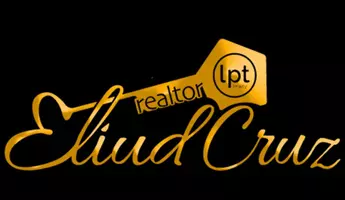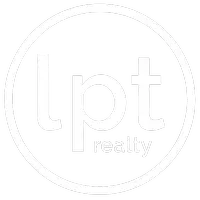$299,000
$299,999
0.3%For more information regarding the value of a property, please contact us for a free consultation.
212 OAKLAND AVE Sanford, FL 32773
2 Beds
2 Baths
1,014 SqFt
Key Details
Sold Price $299,000
Property Type Single Family Home
Sub Type Single Family Residence
Listing Status Sold
Purchase Type For Sale
Square Footage 1,014 sqft
Price per Sqft $294
Subdivision Sunland Estates
MLS Listing ID O6287619
Sold Date 04/30/25
Bedrooms 2
Full Baths 2
HOA Y/N No
Originating Board Stellar MLS
Year Built 1958
Annual Tax Amount $2,499
Lot Size 9,583 Sqft
Acres 0.22
Property Sub-Type Single Family Residence
Property Description
Move in ready! Completely furnished property! This 2 bedroom 2 bath home is being sold furnished and is tenant/Airbnb ready. Great opportunity for an investor. 1014 sqft heated with a beautiful open kitchen/living room located on a 1/4 acre with NO HOA. Single carport with an attached storage/laundry room. As you walk through the home you'll notice right away that everything has been updated and maintained. Primary bedroom has attached bathroom with vanity and large walk in shower with rainfall shower head! Secondary full bath also has a beautiful walk in shower with vanity! Backyard is fenced and ready to entertain! All appliances included in sale: Washer, Dryer, Oven, Microwave, Fridge, Dishwasher. Home was completely renovated from top to bottom in 2020. Upgrades included: New roof, new windows, new doors, new central AC, new electrical panel, new fixtures, new plumbing (PEX), new kitchen, new bathrooms, new luxury vinyl flooring, new paint, new privacy fence, new sprinkler system, new hot water heater! Located near major roads such as 17-92, 417, and I4. Close to shopping, restaurants, transportation, Sanford Airport, beaches! Fantastic A+ School district. Don't miss out on this one, schedule your showings now!
Location
State FL
County Seminole
Community Sunland Estates
Area 32773 - Sanford
Zoning R-1A
Rooms
Other Rooms Storage Rooms
Interior
Interior Features Ceiling Fans(s), Eat-in Kitchen, Kitchen/Family Room Combo, Open Floorplan, Primary Bedroom Main Floor, Solid Surface Counters, Stone Counters, Thermostat
Heating Central, Electric
Cooling Central Air
Flooring Luxury Vinyl
Furnishings Furnished
Fireplace false
Appliance Convection Oven, Dishwasher, Disposal, Dryer, Electric Water Heater, Exhaust Fan, Microwave, Range Hood, Refrigerator, Washer
Laundry Laundry Room, Outside
Exterior
Exterior Feature Private Mailbox, Storage
Parking Features Covered, Driveway
Fence Fenced, Wire, Wood
Utilities Available Cable Connected, Electricity Connected, Public, Water Connected
Roof Type Shingle
Garage false
Private Pool No
Building
Lot Description Paved
Entry Level One
Foundation Concrete Perimeter
Lot Size Range 0 to less than 1/4
Sewer Public Sewer
Water Public
Structure Type Block,Concrete
New Construction false
Schools
Elementary Schools Pine Crest Elementary
Middle Schools Greenwood Lakes Middle
High Schools Lake Mary High
Others
Senior Community No
Ownership Fee Simple
Acceptable Financing Cash, Conventional, FHA, VA Loan
Listing Terms Cash, Conventional, FHA, VA Loan
Special Listing Condition None
Read Less
Want to know what your home might be worth? Contact us for a FREE valuation!

Our team is ready to help you sell your home for the highest possible price ASAP

© 2025 My Florida Regional MLS DBA Stellar MLS. All Rights Reserved.
Bought with LPT REALTY, LLC


